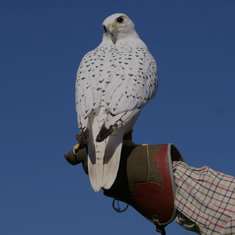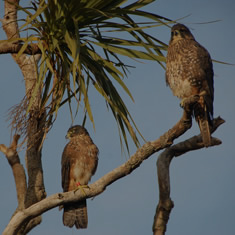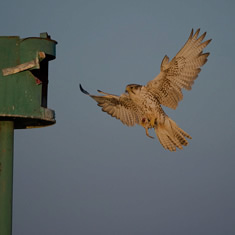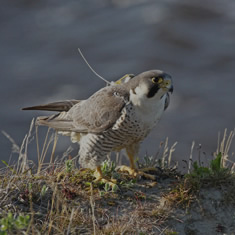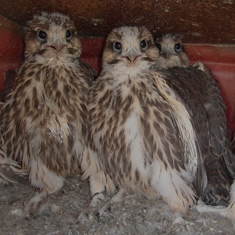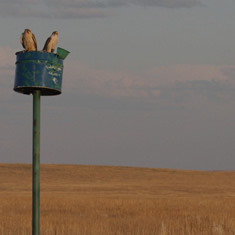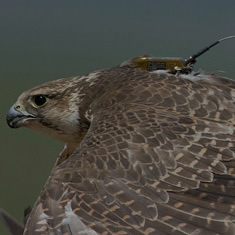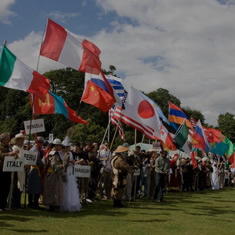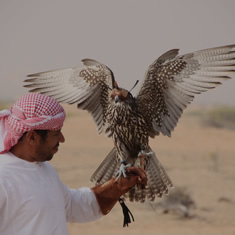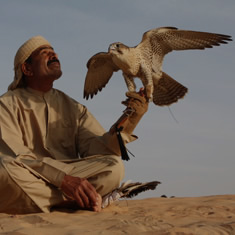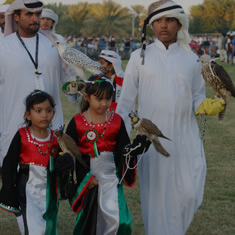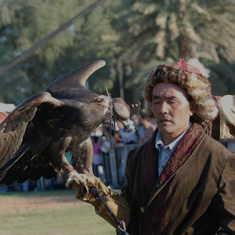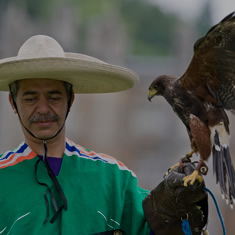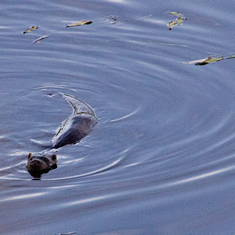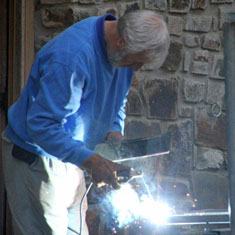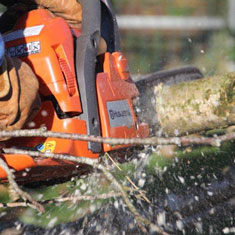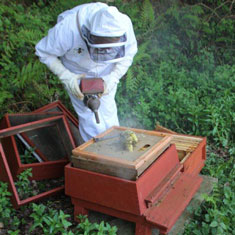- News
The Longbyre
Planning permission for the Longbyre building came through in 2012. Now we have bulldozed the old building and used the rubble to repair farm tracks and to make well-drained bases for yurts. The roof timbers have all been cut up and are being recycled into workbenches and the footprint has been levelled ready for the footings and drains to be dug. We hope to have the main structure up during 2014, with stone walls, turf roof to match the other buildings, and timbers sawn from trees grown on the farm.
The Bevis Village
After so much rain there are rushes growing on the farm in fields where they have never occurred before! We have put in 4oo metres of land drains into the field where the Bevis village will be and are waiting for the site to dry out. We have levelled areas for 7 yurts, each of 6 metres diameter. They are original gers from our project in Mongolia but with the addition of a water proof outer covering. Currently one of them is up on the Blaencwm site and occupied by Joe from New Zealand. We are experimenting with flooring, the current one has a floor made of Ecosheets which are recycled plastic, good for insulation and rot proof, but prices recently have nearly doubled, so we are looking for alternatives.
The Workshop
The roof is now complete on the 40 metre long workshop. It is important to have a good covered area for working when we are getting so much rain. The south elevation is all clear polycarbonate so that it has passive solar heating and doubles up as a greenhouse. There should be enough roof rainwater for the gers and we have installed waterpipes down to each site. Soon we will fit the forge and the Woodmizer sawmill.

